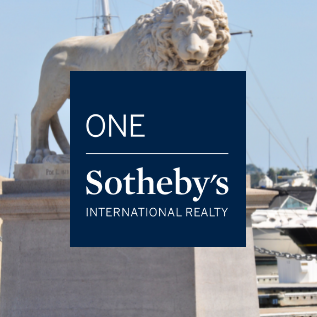
9199 WANDER TRL Melbourne, FL 32940
2 Beds
2 Baths
1,707 SqFt
UPDATED:
Key Details
Property Type Single Family Home
Sub Type Single Family Residence
Listing Status Active
Purchase Type For Sale
Square Footage 1,707 sqft
Price per Sqft $381
Subdivision Del Webb At Viera
MLS Listing ID O6341805
Bedrooms 2
Full Baths 2
Construction Status Completed
HOA Fees $345/mo
HOA Y/N Yes
Annual Recurring Fee 4370.0
Year Built 2025
Annual Tax Amount $1,376
Lot Size 6,534 Sqft
Acres 0.15
Lot Dimensions 50x127
Property Sub-Type Single Family Residence
Source Stellar MLS
Property Description
Welcome to the Prosperity model by Del Webb, where convenience and luxury meet in perfect harmony. This stunning single-story home offers 2 spacious bedrooms, an open flex room, and 2 beautifully appointed bathrooms. The heart of the home is the brand-new kitchen, showcasing elegant White cabinetry paired with Quartz countertops. Enjoy the functionality and beauty of upgraded Whirlpool stainless steel appliances, including a built-in natural gas cooktop, all highlighted by stylish tile backsplash, a stainless-steel single-bowl sink, upgraded faucet, under cabinet lighting, and pendant pre-wiring for that touch of sophistication. The open-concept design seamlessly flows into the gathering room, making this space perfect for both cooking and socializing. The spacious kitchen island is ideal for meal prep or casual dining, while the extended covered lanai and patio just outside invite effortless indoor-outdoor living. The private owner's suite, located at the rear of the home for ultimate privacy, offers a serene escape with an en suite bathroom featuring quartz-topped dual vanity sinks and a glass-enclosed shower with luxurious tile reaching up to the ceiling. At the front of the home, the spare bedroom, bathroom- featuring its own walk-in shower, and versatile flex room ensure that everyone has their own space. Wood-look luxury vinyl plank flooring spans the home, providing both style and durability, while tile flooring enhances the bathrooms and laundry room. The laundry room itself offers both style and convenience with a built-in cabinetry, quartz trimmed utility sink, and a brand-new Whirlpool washer and dryer adding a touch of elegance to everyday tasks. This home also comes equipped with a variety of modern conveniences, including a smart thermostat and doorbell, LED downlights, and security system pre-wire. Comfort height toilets, Sherwin Williams interior paint, garage floor epoxy finish, and brushed nickel lighting and hardware add both style and ease to daily living. Visit today!
Location
State FL
County Brevard
Community Del Webb At Viera
Area 32940 - Melbourne/Viera
Zoning 0010
Rooms
Other Rooms Den/Library/Office
Interior
Interior Features Eat-in Kitchen, Living Room/Dining Room Combo, Open Floorplan, Pest Guard System, Smart Home, Split Bedroom, Stone Counters, Thermostat, Walk-In Closet(s)
Heating Central, Electric, Heat Pump
Cooling Central Air
Flooring Luxury Vinyl, Tile
Furnishings Unfurnished
Fireplace false
Appliance Built-In Oven, Cooktop, Dishwasher, Disposal, Dryer, Gas Water Heater, Microwave, Tankless Water Heater, Washer
Laundry Inside, Laundry Room
Exterior
Exterior Feature Lighting, Sidewalk, Sliding Doors
Parking Features Driveway, Garage Door Opener
Garage Spaces 2.0
Community Features Clubhouse, Fitness Center, Golf Carts OK, Park, Pool, Restaurant, Sidewalks, Tennis Court(s), Street Lights
Utilities Available Cable Connected, Electricity Connected, Natural Gas Connected, Public, Sewer Connected, Underground Utilities, Water Connected
Amenities Available Cable TV, Clubhouse, Fitness Center, Gated, Golf Course, Park, Pickleball Court(s), Pool, Recreation Facilities, Spa/Hot Tub, Trail(s)
View Water
Roof Type Shingle
Porch Covered, Rear Porch
Attached Garage true
Garage true
Private Pool No
Building
Lot Description Cleared, Landscaped, Sidewalk, Paved
Story 1
Entry Level One
Foundation Slab
Lot Size Range 0 to less than 1/4
Builder Name Del Webb
Sewer Public Sewer
Water Public
Architectural Style Florida, Mediterranean
Structure Type Block,Stucco
New Construction true
Construction Status Completed
Others
Pets Allowed Yes
HOA Fee Include Cable TV,Pool,Internet,Maintenance Structure,Maintenance Grounds,Management,Private Road,Recreational Facilities
Senior Community Yes
Ownership Fee Simple
Monthly Total Fees $364
Acceptable Financing Cash, Conventional, FHA, VA Loan
Membership Fee Required Required
Listing Terms Cash, Conventional, FHA, VA Loan
Special Listing Condition None
Virtual Tour https://www.propertypanorama.com/instaview/stellar/O6341805







