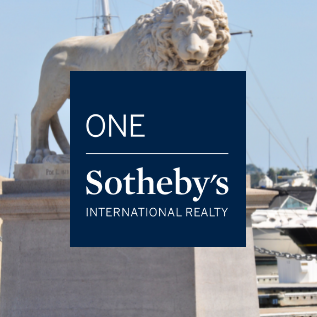
10961 BURNT MILL RD #1115 Jacksonville, FL 32256
2 Beds
2 Baths
1,171 SqFt
UPDATED:
Key Details
Property Type Condo
Sub Type Condominium
Listing Status Active
Purchase Type For Sale
Square Footage 1,171 sqft
Price per Sqft $179
Subdivision Reserve At James Island Lc
MLS Listing ID 2108334
Bedrooms 2
Full Baths 2
HOA Fees $448/mo
HOA Y/N Yes
Year Built 2001
Annual Tax Amount $3,727
Lot Size 871 Sqft
Acres 0.02
Property Sub-Type Condominium
Source realMLS (Northeast Florida Multiple Listing Service)
Property Description
Location
State FL
County Duval
Community Reserve At James Island Lc
Area 024-Baymeadows/Deerwood
Direction From 295 take exit 54 onto Gate Parkway. Left on Burnt Mill Road and Right into complex. Visitor Gate and give unit #. Building 11. Location on left side of bldg and 1st floor!
Interior
Interior Features Ceiling Fan(s), Entrance Foyer, Open Floorplan, Primary Bathroom - Tub with Shower, Split Bedrooms, Walk-In Closet(s)
Heating Central, Electric
Cooling Central Air, Electric
Flooring Tile
Laundry Electric Dryer Hookup, In Unit, Washer Hookup
Exterior
Parking Features Gated, Parking Lot
Utilities Available Cable Connected, Electricity Connected, Sewer Connected, Water Connected
Amenities Available Gated
Porch Patio
Garage No
Private Pool No
Building
Story 3
Sewer Public Sewer
Water Public
Level or Stories 3
New Construction No
Others
HOA Fee Include Maintenance Grounds,Security
Senior Community No
Tax ID 1677412968
Security Features Fire Alarm,Fire Sprinkler System,Security Gate,Security Lights,Smoke Detector(s)
Acceptable Financing Cash, Conventional, FHA, VA Loan
Listing Terms Cash, Conventional, FHA, VA Loan






