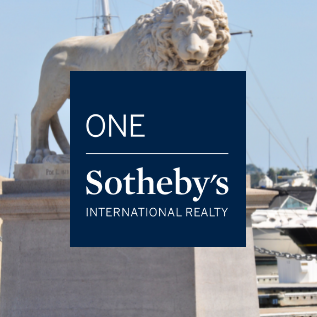
2170 SHINING AZUL WAY Lutz, FL 33558
4 Beds
3 Baths
1,870 SqFt
UPDATED:
Key Details
Property Type Single Family Home
Sub Type Single Family Residence
Listing Status Active
Purchase Type For Sale
Square Footage 1,870 sqft
Price per Sqft $272
Subdivision Manors At Cypress Ranch
MLS Listing ID TB8433249
Bedrooms 4
Full Baths 2
Half Baths 1
HOA Fees $71/mo
HOA Y/N Yes
Annual Recurring Fee 861.24
Year Built 2022
Annual Tax Amount $4,838
Lot Size 4,791 Sqft
Acres 0.11
Property Sub-Type Single Family Residence
Source Stellar MLS
Property Description
The gourmet kitchen features stainless steel appliances, granite countertops, an oversized island, and a stylish new backsplash. The adjoining dining and living areas are filled with natural light, creating a warm and inviting atmosphere. Upgrades throughout the home include designer light fixtures, medicine cabinets in every bathroom, a privacy vinyl fence, and solar coach lights.
Relax and enjoy the landscaped conservation view in the front of the home with extra guest parking nearby. Best of all, the brand-new Skybrook K-8 School is one block away, making this an ideal choice for families.
Perfectly situated just minutes from Suncoast Veterans Expressway (2 miles) and I-75 (8 miles), you'll enjoy an easy commute to Tampa, beaches, and surrounding areas. Tampa Premium Outlets, Costco, and top dining and entertainment—including Tiger Woods' PopStroke and Main Event—are just minutes away.
?? Highlights:
4 Bedrooms | 2.5 Bathrooms | 2-Car Garage w/ Overhead Storage
Newly Built (2022) with Upgraded Features
Walk to the New Skybrook K-8 School
Convenient to Major Highways, Shopping, Dining & Entertainment
20 mins to Tampa International Airport | 35 mins to Honeymoon Island Beach
Don't miss your chance to own this beautiful home in one of Florida's fastest-growing areas—schedule your private showing today!
Location
State FL
County Pasco
Community Manors At Cypress Ranch
Area 33558 - Lutz
Zoning RESI
Rooms
Other Rooms Loft
Interior
Interior Features Ceiling Fans(s), Eat-in Kitchen, In Wall Pest System, Kitchen/Family Room Combo, PrimaryBedroom Upstairs, Solid Wood Cabinets, Thermostat, Walk-In Closet(s)
Heating Central, Electric
Cooling Central Air
Flooring Carpet, Ceramic Tile
Furnishings Negotiable
Fireplace false
Appliance Convection Oven, Dishwasher, Disposal, Dryer, Electric Water Heater, Microwave, Range, Refrigerator, Washer
Laundry Laundry Room, Upper Level
Exterior
Exterior Feature Hurricane Shutters, Lighting
Parking Features Garage Door Opener, Guest, On Street
Garage Spaces 2.0
Fence Fenced, Vinyl
Community Features Park, Street Lights
Utilities Available BB/HS Internet Available, Cable Connected, Electricity Connected, Fiber Optics, Public, Underground Utilities, Water Connected
Roof Type Shingle
Porch Porch
Attached Garage true
Garage true
Private Pool No
Building
Story 2
Entry Level Two
Foundation Slab
Lot Size Range 0 to less than 1/4
Sewer Public Sewer
Water Public
Structure Type Block,Stucco
New Construction false
Schools
Elementary Schools Bexley Elementary School
Middle Schools Charles S. Rushe Middle-Po
High Schools Sunlake High School-Po
Others
Pets Allowed Cats OK, Dogs OK, Yes
Senior Community No
Pet Size Medium (36-60 Lbs.)
Ownership Fee Simple
Monthly Total Fees $71
Acceptable Financing Cash, Conventional
Membership Fee Required Required
Listing Terms Cash, Conventional
Num of Pet 1
Special Listing Condition None
Virtual Tour https://www.propertypanorama.com/instaview/stellar/TB8433249







