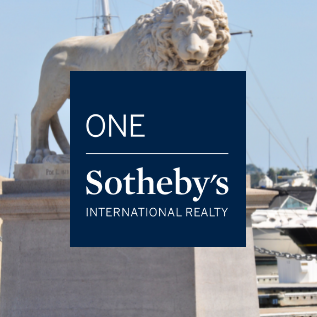
13837 MESSINA LOOP #202 Bradenton, FL 34211
2 Beds
2 Baths
1,528 SqFt
Open House
Sat Oct 04, 11:00am - 3:00pm
UPDATED:
Key Details
Property Type Condo
Sub Type Condominium
Listing Status Active
Purchase Type For Sale
Square Footage 1,528 sqft
Price per Sqft $261
Subdivision Esplanade
MLS Listing ID A4666486
Bedrooms 2
Full Baths 2
Condo Fees $1,480
HOA Y/N No
Annual Recurring Fee 15369.0
Year Built 2020
Annual Tax Amount $4,549
Property Sub-Type Condominium
Source Stellar MLS
Property Description
Built in 2020 by Taylor Morrison and upgraded throughout, this residence makes a stunning first impression with its Spanish barrel tile roof and extended paver driveway. Inside, over 1,500 square feet of thoughtfully designed space gives you the flexibility and comfort you've been looking for. There are two bedrooms, two bathrooms, and a versatile flex room with frosted sliding doors that can serve as a private office, den, or guest space.
Step through the shiplap-accented entry and you're greeted with 13-foot ceilings, ceramic tile flooring across the entire home, and an open layout perfect for everyday living and entertaining. The kitchen feels like it belongs in a model home—quartz countertops, stainless steel appliances, glass tile backsplash, under-cabinet lighting, white cabinetry, and not one but two pantry spaces, including one with pull-out shelves. A cozy breakfast nook completes the picture.
The living area features crown molding and fresh paint, adding just the right touch of sophistication. The owner's suite is a peaceful sanctuary, offering lake and golf course views, dual walk-in closets, and a spa-inspired ensuite with a seamless glass shower, dual sinks, and a private water closet. The split floor plan places the guest bedroom and bathroom on the opposite side for added privacy.
Whether you start your day with coffee or end it with a sunset, the screened-in balcony is the perfect spot to relax and soak in the water views and evening skies while golfers pass by in the distance.
Living in Esplanade means every day feels like a vacation. Your golf membership is already included, and you'll have access to a championship course, a state-of-the-art clubhouse with a fitness and wellness center, the Koquina Sand Spa, four resort-style pools (including a lagoon-style heated pool and resistance pool), and endless activities—pickleball, tennis, bocce, dog park, and more. Dining options abound with the Bahama Bar, Culinary Center, and Barrel House Bar and Bistro just a golf cart ride away.
All of this is minutes from A-rated schools, Waterside Place, UTC Mall, dining, entertainment, and some of Florida's best beaches. Luxury, convenience, and lifestyle come together seamlessly—this is the one you've been waiting for.
Location
State FL
County Manatee
Community Esplanade
Area 34211 - Bradenton/Lakewood Ranch Area
Zoning MPUD
Rooms
Other Rooms Den/Library/Office
Interior
Interior Features Ceiling Fans(s), Crown Molding, Eat-in Kitchen, High Ceilings, Living Room/Dining Room Combo, Open Floorplan, Primary Bedroom Main Floor, Smart Home, Solid Wood Cabinets, Split Bedroom, Stone Counters, Walk-In Closet(s)
Heating Electric, Heat Pump
Cooling Central Air
Flooring Ceramic Tile
Furnishings Unfurnished
Fireplace false
Appliance Dishwasher, Microwave, Range, Refrigerator, Wine Refrigerator
Laundry Inside, Laundry Room
Exterior
Exterior Feature Balcony, Sidewalk, Sliding Doors
Parking Features Driveway
Garage Spaces 1.0
Community Features Clubhouse, Deed Restrictions, Dog Park, Fitness Center, Gated Community - Guard, Golf Carts OK, Golf, Playground, Pool, Restaurant, Sidewalks, Tennis Court(s)
Utilities Available BB/HS Internet Available, Cable Available, Public
Amenities Available Clubhouse, Fitness Center, Gated, Golf Course, Other, Park, Pickleball Court(s), Playground, Pool, Recreation Facilities, Security, Spa/Hot Tub, Tennis Court(s)
View Golf Course, Water
Roof Type Tile
Porch Screened
Attached Garage true
Garage true
Private Pool No
Building
Lot Description On Golf Course
Story 2
Entry Level One
Foundation Slab
Sewer Public Sewer
Water Public
Structure Type Stucco
New Construction false
Schools
Elementary Schools Gullett Elementary
Middle Schools Dr Mona Jain Middle
High Schools Lakewood Ranch High
Others
Pets Allowed Yes
HOA Fee Include Guard - 24 Hour,Common Area Taxes,Pool,Insurance,Maintenance Structure,Maintenance Grounds,Management,Pest Control,Private Road,Recreational Facilities,Security,Sewer,Trash,Water
Senior Community No
Ownership Condominium
Monthly Total Fees $1, 280
Acceptable Financing Cash, Conventional
Membership Fee Required None
Listing Terms Cash, Conventional
Num of Pet 2
Special Listing Condition None
Virtual Tour https://www.zillow.com/view-imx/62dead2f-06ce-4444-ba30-6be5610d7fb4?setAttribution=mls&wl=true&initialViewType=pano&utm_source=dashboard







