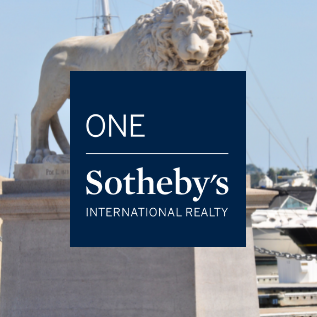
2101 SUNSET POINT RD #1304 Clearwater, FL 33765
2 Beds
2 Baths
1,310 SqFt
UPDATED:
Key Details
Property Type Condo
Sub Type Condominium
Listing Status Active
Purchase Type For Sale
Square Footage 1,310 sqft
Price per Sqft $167
Subdivision Raintree Village Condo
MLS Listing ID TB8418303
Bedrooms 2
Full Baths 2
Condo Fees $680
Construction Status Completed
HOA Y/N No
Annual Recurring Fee 8160.0
Year Built 1973
Annual Tax Amount $321
Lot Size 13.000 Acres
Acres 13.0
Property Sub-Type Condominium
Source Stellar MLS
Property Description
Inside, you'll find double-paned impact windows throughout for energy efficiency and storm protection, and ceramic tile flooring in every room for easy upkeep. The attic has been upgraded with additional insulation, helping to keep electric bills lower—especially in the summer months.
One of the best perks? A low monthly condo fee of just $680, which is lower than most units in the community. The fee includes water, sewer, trash, cable, internet, lawn care, roof, exterior insurance, building maintenance, pool, and clubhouse access.
Raintree Village is not in a flood zone or evacuation zone, offering extra peace of mind. You'll also appreciate the central location, close to medical care, shopping, banks, beaches, and both Tampa and St. Pete–Clearwater airports.
Enjoy a low-maintenance, comfortable lifestyle in a friendly and well-kept community. Schedule your private showing today!
Location
State FL
County Pinellas
Community Raintree Village Condo
Area 33765 - Clearwater/Sunset Point
Interior
Interior Features Ceiling Fans(s), Open Floorplan, Primary Bedroom Main Floor, Thermostat
Heating Electric
Cooling Central Air
Flooring Ceramic Tile
Fireplaces Type Family Room, Masonry
Fireplace true
Appliance Built-In Oven, Dishwasher, Disposal, Dryer, Electric Water Heater, Exhaust Fan, Freezer, Ice Maker, Microwave, Range, Refrigerator, Washer
Laundry Electric Dryer Hookup, In Garage, Same Floor As Condo Unit, Washer Hookup
Exterior
Exterior Feature Lighting, Rain Gutters, Sliding Doors
Garage Spaces 1.0
Community Features Clubhouse, Pool
Utilities Available BB/HS Internet Available, Cable Available, Electricity Connected, Sewer Connected, Water Connected
Roof Type Shingle
Porch Covered, Enclosed, Rear Porch, Screened
Attached Garage true
Garage true
Private Pool No
Building
Lot Description Cul-De-Sac, City Limits, In County, Landscaped, Paved
Story 1
Entry Level One
Foundation Slab
Lot Size Range 10 to less than 20
Sewer Public Sewer
Water Public
Structure Type Block
New Construction false
Construction Status Completed
Schools
Elementary Schools Mcmullen-Booth Elementary-Pn
Middle Schools Safety Harbor Middle-Pn
High Schools Dunedin High-Pn
Others
Pets Allowed Cats OK, Number Limit
HOA Fee Include Cable TV,Common Area Taxes,Pool,Internet,Maintenance Grounds,Sewer,Trash
Senior Community Yes
Pet Size Small (16-35 Lbs.)
Ownership Condominium
Monthly Total Fees $680
Acceptable Financing Cash, Conventional, FHA, VA Loan
Membership Fee Required Required
Listing Terms Cash, Conventional, FHA, VA Loan
Num of Pet 2
Special Listing Condition None







