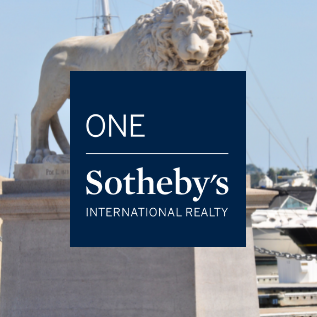
Bought with
8124 OLIVE BROOK DR Wesley Chapel, FL 33545
3 Beds
2 Baths
2,020 SqFt
Open House
Sat Oct 11, 11:00am - 2:00pm
Sun Oct 12, 12:00pm - 3:00pm
UPDATED:
Key Details
Property Type Single Family Home
Sub Type Single Family Residence
Listing Status Active
Purchase Type For Sale
Square Footage 2,020 sqft
Price per Sqft $247
Subdivision Epperson Ranch South Ph 1
MLS Listing ID TB8434255
Bedrooms 3
Full Baths 2
HOA Fees $247/qua
HOA Y/N Yes
Annual Recurring Fee 1420.76
Year Built 2017
Annual Tax Amount $7,265
Lot Size 6,534 Sqft
Acres 0.15
Property Sub-Type Single Family Residence
Source Stellar MLS
Property Description
Living here means more than just a beautiful home—it's a resort-style lifestyle. Located in the Epperson South Lagoon Community, residents enjoy proximity to the Publix Plaza, with new additions like Starbucks and Chick-fil-A. Nearby schools include Innovation Prep, Kirkland K-8, Watergrass Elem, Thomas Weightman MS, and Wesley Chapel HS. Enjoy access to the 7.5-acre Epperson Lagoon, where you'll find sandy beaches, paddleboarding, kayaking, a swim-up bar, and live music. Amenities abound, including Eagle Park & Lake House featuring a fitness center and social spaces, a system of paved paths and trails for cycling or jogging, a Dog Park, and resident-only events like outdoor movies and holiday celebrations. The community promotes an active, connected lifestyle in a beautiful natural setting. Conveniently located, this home is just 10 minutes to KRATE, 45 minutes to Tampa International Airport (TPA), and 90 minutes to Orlando and Disney. HOA includes TV and Ultra-Fi internet. Don't miss this opportunity to live the Epperson way of life—schedule your showing today!
Location
State FL
County Pasco
Community Epperson Ranch South Ph 1
Area 33545 - Wesley Chapel
Zoning MPUD
Rooms
Other Rooms Den/Library/Office, Inside Utility
Interior
Interior Features Built-in Features, Ceiling Fans(s), Eat-in Kitchen, High Ceilings, Kitchen/Family Room Combo, Open Floorplan, Primary Bedroom Main Floor, Smart Home, Solid Surface Counters, Stone Counters, Thermostat, Walk-In Closet(s)
Heating Central
Cooling Central Air
Flooring Carpet, Tile
Fireplace false
Appliance Dishwasher, Dryer, Ice Maker, Microwave, Range, Refrigerator, Washer, Water Softener
Laundry Inside, Laundry Room
Exterior
Exterior Feature Dog Run, Rain Gutters, Sidewalk, Sliding Doors
Parking Features Covered, Driveway, Garage Door Opener
Garage Spaces 2.0
Fence Fenced, Vinyl
Pool Gunite, In Ground, Lighting, Salt Water, Screen Enclosure
Community Features Clubhouse, Community Mailbox, Deed Restrictions, Dog Park, Gated Community - No Guard, Golf Carts OK, Park, Playground, Pool, Sidewalks, Street Lights
Utilities Available Electricity Connected, Public, Sewer Connected, Sprinkler Recycled, Water Connected
Amenities Available Cable TV, Gated, Park, Playground, Pool
View Pool
Roof Type Shingle
Porch Covered, Front Porch, Rear Porch, Screened
Attached Garage true
Garage true
Private Pool Yes
Building
Lot Description Landscaped
Story 1
Entry Level One
Foundation Slab
Lot Size Range 0 to less than 1/4
Sewer Public Sewer
Water Public
Structure Type Block,Stucco
New Construction false
Schools
Elementary Schools Wesley Chapel Elementary-Po
Middle Schools Thomas E Weightman Middle-Po
High Schools Wesley Chapel High-Po
Others
Pets Allowed Number Limit, Yes
HOA Fee Include Cable TV,Pool,Internet
Senior Community No
Ownership Fee Simple
Monthly Total Fees $118
Acceptable Financing Cash, Conventional, FHA, VA Loan
Membership Fee Required Required
Listing Terms Cash, Conventional, FHA, VA Loan
Num of Pet 2
Special Listing Condition None
Virtual Tour https://www.zillow.com/view-imx/61a4a7af-0fcb-42d0-866b-24234d8be310?initialViewType=pano&utm_source=dashboard







