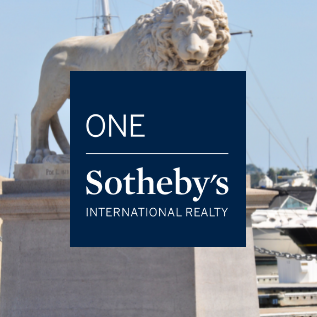
Bought with
5421 DORRINGTON LN Orlando, FL 32821
3 Beds
2 Baths
1,692 SqFt
Open House
Sat Oct 11, 11:00am - 1:00pm
Sun Oct 12, 1:00pm - 3:00pm
UPDATED:
Key Details
Property Type Single Family Home
Sub Type Single Family Residence
Listing Status Active
Purchase Type For Sale
Square Footage 1,692 sqft
Price per Sqft $251
Subdivision Deer Creek Village Sec 06
MLS Listing ID O6350979
Bedrooms 3
Full Baths 2
HOA Fees $227/Semi-Annually
HOA Y/N Yes
Annual Recurring Fee 454.0
Year Built 1993
Annual Tax Amount $6,296
Lot Size 8,712 Sqft
Acres 0.2
Property Sub-Type Single Family Residence
Source Stellar MLS
Property Description
Step inside and feel instantly at ease. The home's open, light-filled design features soaring ceilings, generous windows, and an inviting split floor plan that seamlessly balances comfort and privacy. The spacious kitchen and adjoining living areas flow effortlessly into the outdoor patio, creating the perfect backdrop for relaxed evenings, morning coffee by the water, or memorable gatherings with family and friends.
This residence has been meticulously cared for and thoughtfully updated for lasting comfort, including: New Roof (2017), HVAC System (2020), Exterior Paint (2017), Water Heater (2022), Whole-House Water Softener (2023).
Move in with confidence, knowing the essentials have already been handled.
Located just minutes from world-class dining, shopping, theme parks, and major highways, this home offers an unmatched balance of accessibility and serenity. A hidden gem in one of Orlando's most desirable areas.
Don't miss the chance to make this diamond in the rough your own. Homes like this are seldom available. Schedule your private showing today before this rare find is gone!
Location
State FL
County Orange
Community Deer Creek Village Sec 06
Area 32821 - Orlando/International Drive
Zoning R-1
Rooms
Other Rooms Den/Library/Office, Family Room, Formal Dining Room Separate
Interior
Interior Features Ceiling Fans(s), Open Floorplan, Thermostat, Vaulted Ceiling(s), Window Treatments
Heating Electric
Cooling Central Air
Flooring Tile
Fireplace false
Appliance Dishwasher, Disposal, Dryer, Range, Range Hood, Refrigerator, Washer, Water Filtration System
Laundry Inside, Laundry Room
Exterior
Exterior Feature Private Mailbox, Rain Gutters
Garage Spaces 2.0
Utilities Available Cable Connected, Electricity Connected, Sewer Connected, Water Connected
Waterfront Description Pond
View Y/N Yes
Water Access Yes
Water Access Desc Pond
View Water
Roof Type Shingle
Attached Garage true
Garage true
Private Pool No
Building
Lot Description Cul-De-Sac, Landscaped
Story 1
Entry Level One
Foundation Slab
Lot Size Range 0 to less than 1/4
Sewer Public Sewer
Water Public
Structure Type Block,Stucco
New Construction false
Schools
Elementary Schools Sunshine Elementary
Middle Schools Freedom Middle
High Schools Lake Buena Vista High School
Others
Pets Allowed Breed Restrictions
Senior Community No
Ownership Fee Simple
Monthly Total Fees $37
Acceptable Financing Conventional, FHA, VA Loan
Membership Fee Required Required
Listing Terms Conventional, FHA, VA Loan
Special Listing Condition None







