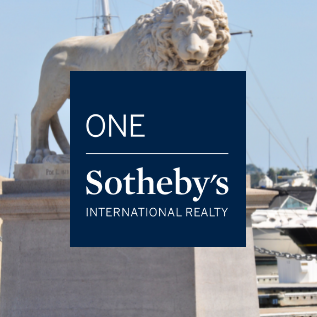
Bought with
775 WILD OAK LN Palm Harbor, FL 34683
3 Beds
2 Baths
2,455 SqFt
Open House
Sat Oct 11, 10:00am - 12:00pm
Sun Oct 12, 12:00pm - 2:00pm
UPDATED:
Key Details
Property Type Single Family Home
Sub Type Single Family Residence
Listing Status Active
Purchase Type For Sale
Square Footage 2,455 sqft
Price per Sqft $254
Subdivision Westlake Village
MLS Listing ID TB8434741
Bedrooms 3
Full Baths 2
HOA Fees $844/ann
HOA Y/N Yes
Annual Recurring Fee 844.0
Year Built 1979
Annual Tax Amount $2,932
Lot Size 0.400 Acres
Acres 0.4
Lot Dimensions 111x158
Property Sub-Type Single Family Residence
Source Stellar MLS
Property Description
Step inside to discover a bright and inviting split floor plan anchored by a warm and comforting family room with a wood-burning fireplace off the kitchen, the ideal spot to curl up with a good book or gather with loved ones. The kitchen sits at the heart of the home, featuring solid wood cabinetry, granite countertops, and newer stainless steel appliances.
The oversized primary suite offers a private retreat with a renovated ensuite bathroom and a custom organized walk-in closet. Two spacious guest bedrooms on the opposite side of the home provide ample storage and privacy for family or guests.
A true highlight of the property is the versatile 500-square-foot bonus room. Originally a sunroom, now fully finished with ceramic tile, air conditioning, and two French doors leading to the backyard. This space also has a built-in beverage station with cabinetry and a beverage fridge that will stay with the home. This oversized, bright, flexible space is perfect for large gatherings and family movie nights.
Outside, enjoy your own backyard oasis with mature landscaping, a custom grilling area, and a covered gazebo, ideal for relaxing afternoons or peaceful evenings. Recent updates include a new roof (2020), hurricane-rated windows (2020-2023), fresh interior paint (2025), updated luxury vinyl flooring, and a tankless hot water heater.
Living in Westlake Village means more than just a beautiful home, it's a true community lifestyle. The low yearly HOA offers excellent amenities including a large pool, clubhouse, park, playground, and tennis courts, all within a golf cart-friendly neighborhood lined with shady sidewalks for endless walks.
Perfectly situated near Honeymoon Island State Park, the Dunedin Causeway, the Pinellas Trail, top-rated schools, and the YMCA, this home puts you minutes from Palm Harbor's best beaches, recreation, and local downtown Palm Harbor and Ozona restaurants and bars.
Location
State FL
County Pinellas
Community Westlake Village
Area 34683 - Palm Harbor
Zoning RPD-5
Rooms
Other Rooms Bonus Room
Interior
Interior Features Ceiling Fans(s), Dry Bar, Eat-in Kitchen, Kitchen/Family Room Combo, Living Room/Dining Room Combo, Primary Bedroom Main Floor, Split Bedroom, Stone Counters, Thermostat, Walk-In Closet(s), Window Treatments
Heating Central
Cooling Central Air
Flooring Carpet, Ceramic Tile, Luxury Vinyl
Fireplaces Type Wood Burning
Fireplace true
Appliance Dishwasher, Disposal, Electric Water Heater, Microwave, Range, Refrigerator, Tankless Water Heater, Washer, Water Softener, Wine Refrigerator
Laundry Laundry Room
Exterior
Exterior Feature French Doors, Lighting, Sidewalk, Sprinkler Metered
Garage Spaces 2.0
Community Features Association Recreation - Owned, Clubhouse, Deed Restrictions, Golf Carts OK, Irrigation-Reclaimed Water, Park, Playground, Pool, Sidewalks, Tennis Court(s), Street Lights
Utilities Available Cable Available, Electricity Connected, Sewer Connected, Sprinkler Recycled, Water Connected
Amenities Available Clubhouse, Playground, Pool, Recreation Facilities, Tennis Court(s)
Roof Type Shingle
Porch Covered, Patio
Attached Garage true
Garage true
Private Pool No
Building
Lot Description Oversized Lot
Story 1
Entry Level One
Foundation Slab
Lot Size Range 1/4 to less than 1/2
Sewer Public Sewer
Water None
Structure Type Block
New Construction false
Others
Pets Allowed Yes
HOA Fee Include Pool,Maintenance Grounds,Management
Senior Community No
Ownership Fee Simple
Monthly Total Fees $70
Acceptable Financing Cash, Conventional, FHA, VA Loan
Membership Fee Required Required
Listing Terms Cash, Conventional, FHA, VA Loan
Special Listing Condition None







