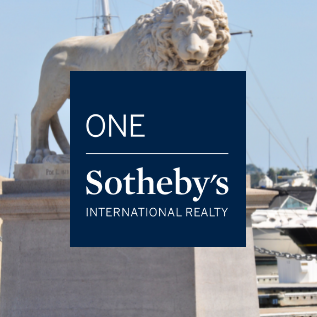
632 BATTERSEA DR St. Augustine, FL 32095
4 Beds
4 Baths
2,882 SqFt
Open House
Sat Oct 18, 10:00am - 1:00pm
UPDATED:
Key Details
Property Type Single Family Home, Commercial
Sub Type Single Family Residence
Listing Status Active
Purchase Type For Sale
Square Footage 2,882 sqft
Price per Sqft $270
Subdivision Kensington
MLS Listing ID 2113173
Style Traditional
Bedrooms 4
Full Baths 4
HOA Fees $950/ann
HOA Y/N Yes
Year Built 2006
Annual Tax Amount $254
Lot Size 0.710 Acres
Acres 0.71
Lot Dimensions 49 X 153 X 149 x 183
Property Sub-Type Single Family Residence
Source realMLS (Northeast Florida Multiple Listing Service)
Property Description
OPEN HOUSE SATURDAY 18TH, 10-1:00 PM.
Kensington community offers larger lots and a private community pool to the select few who choose to live there. Kensington is in close proximity to Ponte Vedra, historic St Augustine, and the beaches.
This well-cared for home sits on .71 acres of upland woods bordering the preserve. There is plenty of privacy with space to add a pool within the wrap-around outdoor lanai area.
The driveway and garage are epoxy- finished for an upscale look.
There is 573 additional heated and cooled Sq Ft in the garage, which is currently set up as a home gym. Buyer may purchase gym equipment separately, if desired.
The home has spacious 15 Ft ceilings throughout the homes livings areas. The 4th bedroom is a private ''in-law suite.''
This beautifully cared-for-home on 3/4's of an acre preserve lot is a family's dream purchase. Make an appointment to view it today!
Location
State FL
County St. Johns
Community Kensington
Area 312-Palencia Area
Direction From Country Rd 210, head S on US 1, past Las Calinas. At Kensington, turn Left on Abbot's Way, Left on Holland Dr, Right on Powis Rd, and Right on Battersea Dr. House is on left #632 Battersea Dr. (with flag pole.)
Interior
Interior Features Breakfast Bar, Breakfast Nook, Ceiling Fan(s), Eat-in Kitchen, Entrance Foyer, Guest Suite, Pantry, Primary Bathroom -Tub with Separate Shower, Primary Downstairs, Split Bedrooms
Heating Central, Electric
Cooling Central Air, Multi Units, Zoned
Flooring Carpet, Tile
Fireplaces Number 1
Fireplaces Type Electric, Free Standing
Furnishings Negotiable
Fireplace Yes
Exterior
Parking Features Attached, Garage
Garage Spaces 3.0
Utilities Available Cable Connected, Electricity Available, Sewer Connected, Water Connected
View Protected Preserve, Trees/Woods
Roof Type Shingle
Porch Covered, Wrap Around
Total Parking Spaces 3
Garage Yes
Private Pool No
Building
Lot Description Many Trees, Wooded
Faces West
Sewer Public Sewer
Water Public
Architectural Style Traditional
Structure Type Frame,Stucco
New Construction No
Schools
Elementary Schools Palencia
Middle Schools Pacetti Bay
High Schools Allen D. Nease
Others
HOA Name First Coast Association Management
Senior Community No
Tax ID 0717620750
Security Features Smoke Detector(s)
Acceptable Financing Cash, FHA, VA Loan
Listing Terms Cash, FHA, VA Loan






