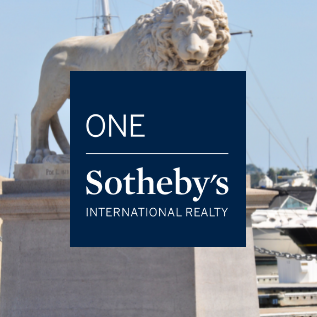
12229 CROSSFIELD DR Jacksonville, FL 32219
4 Beds
2 Baths
2,051 SqFt
UPDATED:
Key Details
Property Type Single Family Home, Commercial
Sub Type Single Family Residence
Listing Status Active
Purchase Type For Sale
Square Footage 2,051 sqft
Price per Sqft $168
Subdivision Villages Of Westport
MLS Listing ID 2114140
Style Traditional
Bedrooms 4
Full Baths 2
HOA Fees $108/ann
HOA Y/N Yes
Year Built 2018
Annual Tax Amount $2,075
Lot Size 0.510 Acres
Acres 0.51
Property Sub-Type Single Family Residence
Source realMLS (Northeast Florida Multiple Listing Service)
Property Description
Location
State FL
County Duval
Community Villages Of Westport
Area 091-Garden City/Airport
Direction From 1-295 N, take exit 28B to US 1 N/New Kings Rd. Turn right on Dunn Ave and left on Braddock Roud. Then left on Sandle Dr and right on Crossfield Dr. Home is on the right.
Interior
Interior Features Ceiling Fan(s), Kitchen Island, Open Floorplan, Pantry, Primary Bathroom - Shower No Tub, Primary Downstairs, Walk-In Closet(s)
Heating Central, Electric
Cooling Central Air, Electric
Flooring Carpet, Tile
Laundry In Unit, Lower Level
Exterior
Parking Features Attached, Garage
Garage Spaces 2.0
Utilities Available Cable Available, Electricity Connected, Sewer Connected, Water Connected
Amenities Available Clubhouse
View Pond
Roof Type Shingle
Porch Patio
Total Parking Spaces 2
Garage Yes
Private Pool No
Building
Sewer Public Sewer
Water Public
Architectural Style Traditional
Structure Type Vinyl Siding
New Construction No
Schools
Elementary Schools Dinsmore
Middle Schools Highlands
High Schools Jean Ribault
Others
Senior Community No
Tax ID 0037843170
Security Features Smoke Detector(s)
Acceptable Financing Cash, Conventional, FHA, VA Loan
Listing Terms Cash, Conventional, FHA, VA Loan
Virtual Tour https://view.homeprimemedia.com/order/d3c11443-a5a7-48ae-a4da-08de0bc08920?branding=false






